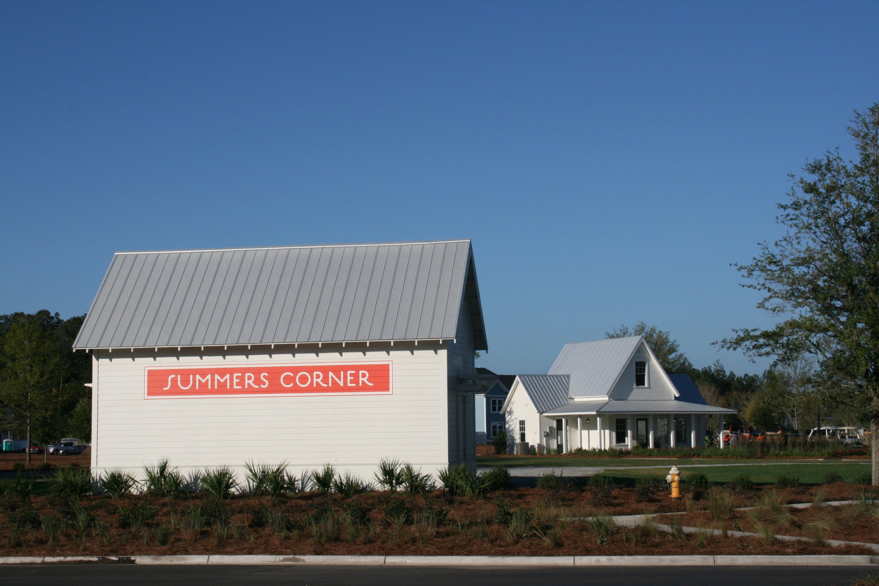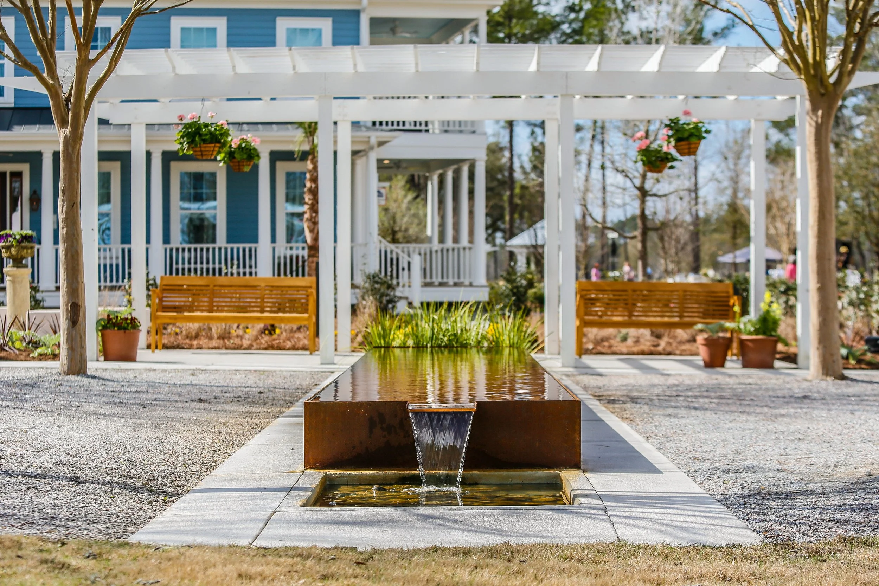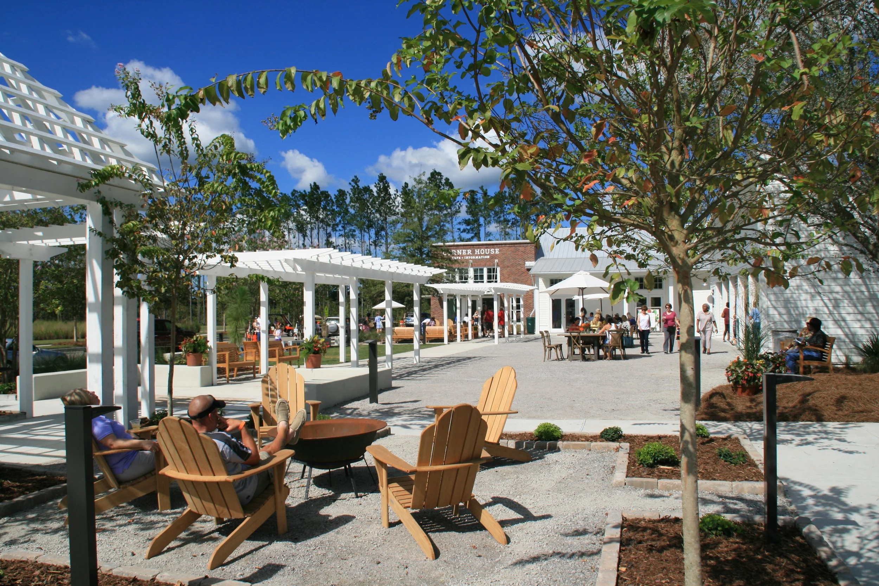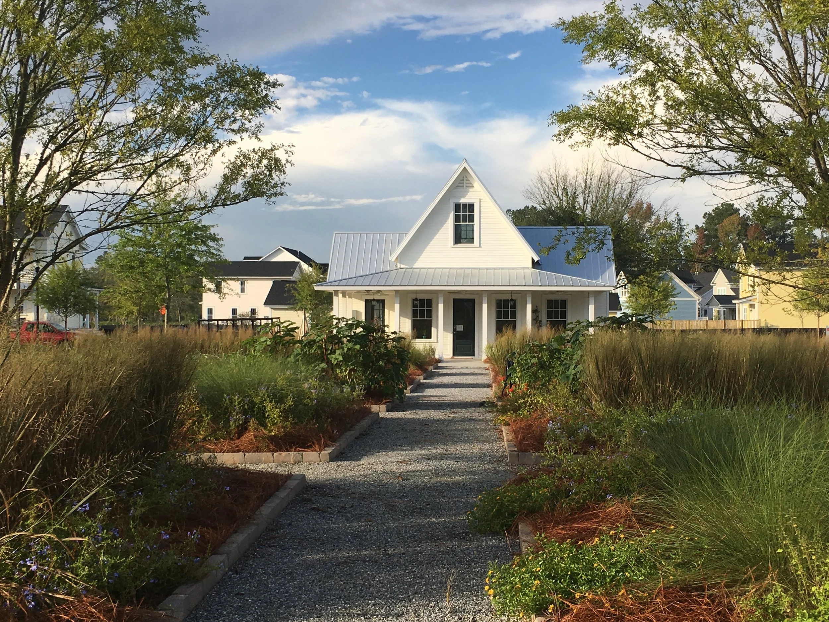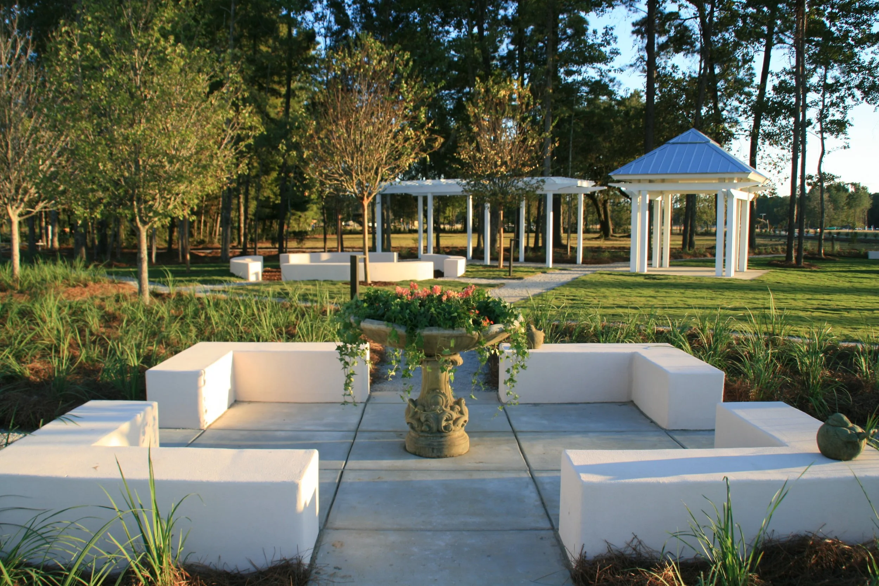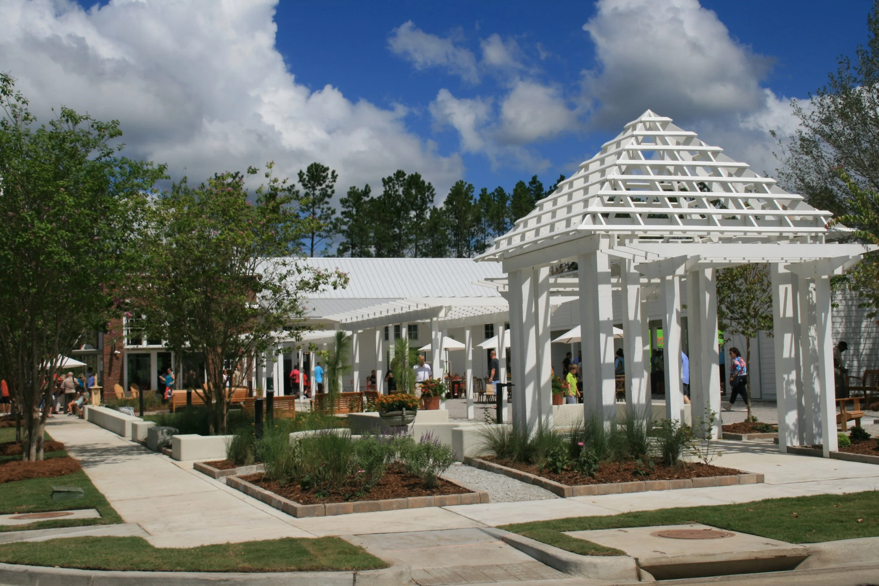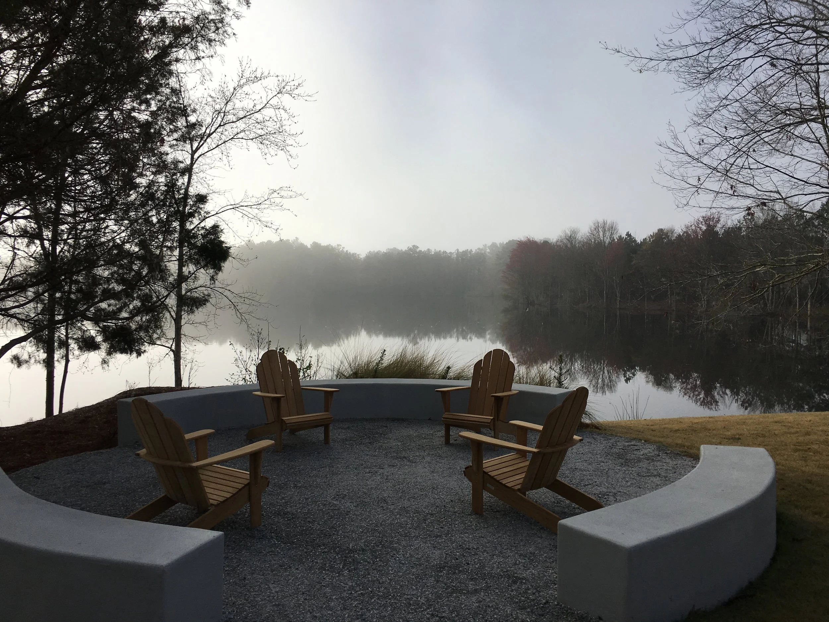SUMMERS CORNER
LOCATION Summerville, South Carolina
PROJECT TYPE Single Family Residential / Mixed Use
CLIENT WestRock
TOTAL AREA 220 Acres
Summers Corner is a new traditional neighborhood near Charleston, reminiscent of historic settlements in the Low Country region of South Carolina. LBA was involved in developing the pattern book, schematic design, and design development for all new parks and open spaces.
Summers Corner will be a walkable community in which residents will be only a short distance from gardens, parks, shops, offices, and dining. In addition to new housing opportunities, an elementary and performing arts middle school are being relocated from the nearby town of Summerville.
The unique history of the site has informed the neighborhood design. Prior to development, the property was both a rice plantation and tree plantation. The historic farmstead foundation has been uncovered, rows of mature Live Oaks have been saved, and a slave cemetery has been preserved as centerpieces of the new parks.
Begun in 2014, the construction of Phase 1 encompasses 220 acres and includes 450 new residential units, a new road network, and 17 new park spaces of varying size and character. Future phases of development are contemplated as the entire property is more than 5,000 acres, and thus could potentially contain 3,000 new residential units and many more parks.


