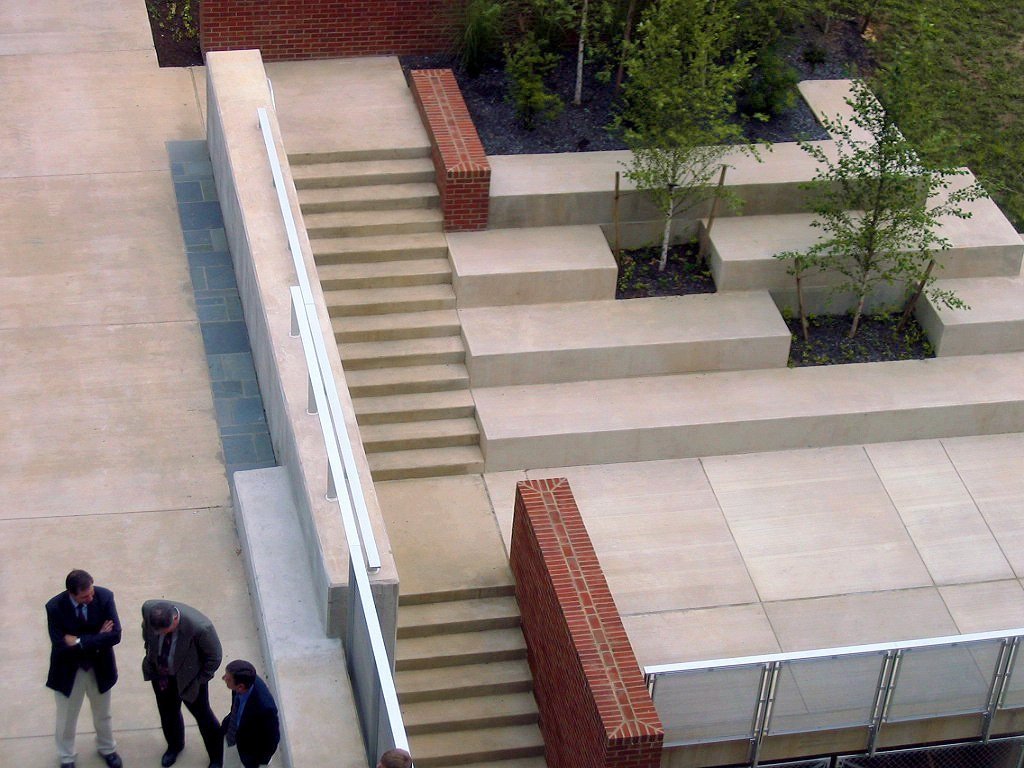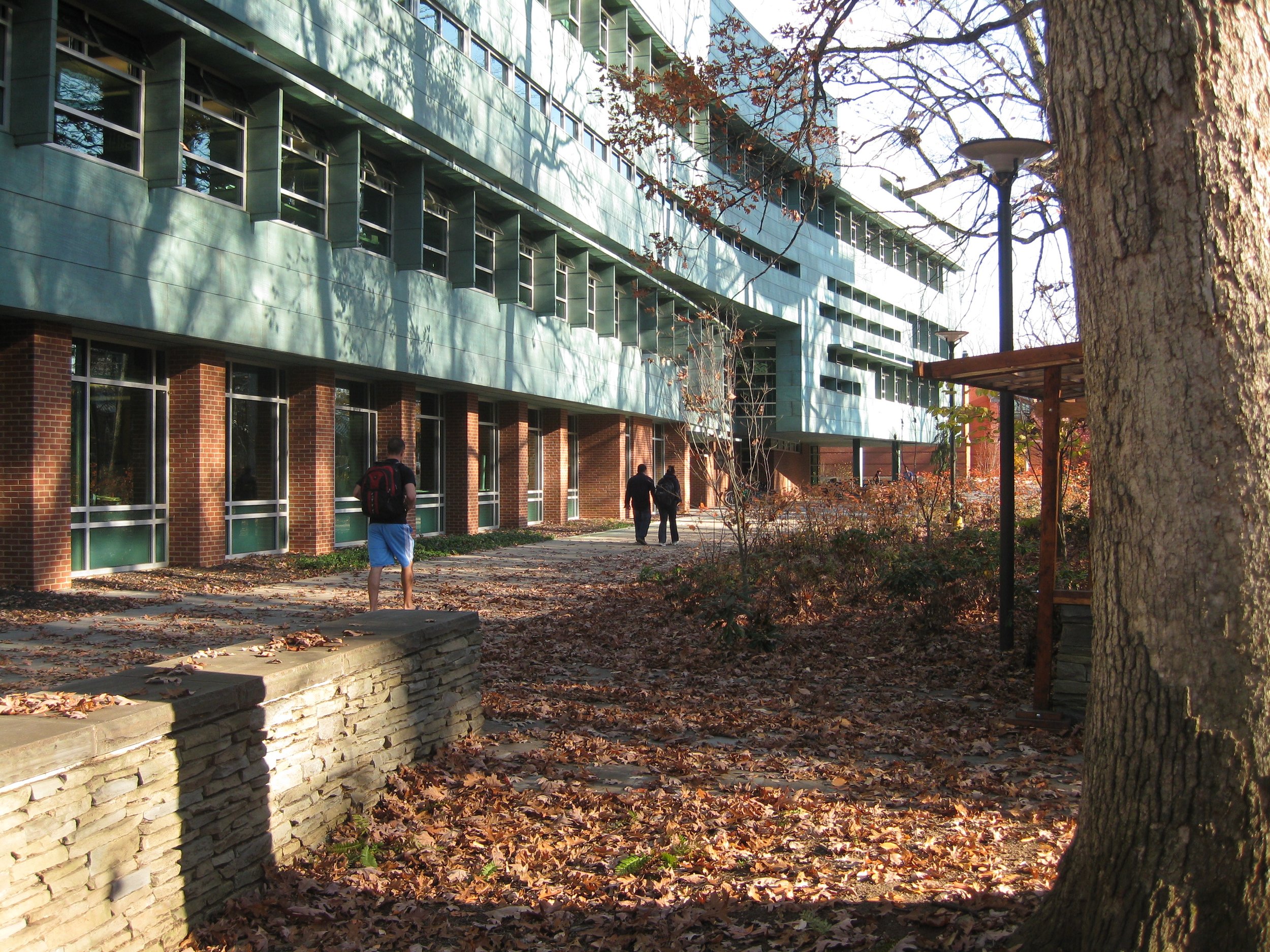PENN STATE SALA
LOCATION University Park, Pennsylvania
PROJECT TYPE Sustainable Building Design
CLIENT The Pennsylvania State University
TOTAL AREA 2 Acres
PROJECT BUDGET $20 Million
AWARDS 2003 PA ASLA President’s Award of Excellence Gold; LEED Certification
LBA collaborated with a national, interdisciplinary design team to develop a new signature facility for the School of Architecture and Landscape Architecture at Penn State University. The participatory process, which included numerous university departments, faculty members, and students, sought to create a new address for the Arts Sub-Campus.
Plans were formulated with respect to existing pedestrian patterns, sustainable building systems, and the creation of a landmark facility to celebrate both architecture and landscape architecture. The design process blurred the lines between the disciplines of planning, landscape architecture, architecture, and ecology in order to integrate the landscape with the building and create one seamless expression.
One of the key elements of the landscape is its sustainable quality. There are multiple elements on the site that capture and recycle water utilizing natural processes. Water runoff from the parking lot is collected and directed through bioswales to be cleaned before it is released into the system. In addition, porous paving and the use of indigenous plant material help make this smart landscape sustainable. This was the first LEED certified building on Penn State’s University Park campus and has become the model not only for sustainable design but also for the engagement of faculty and students in the design process.







